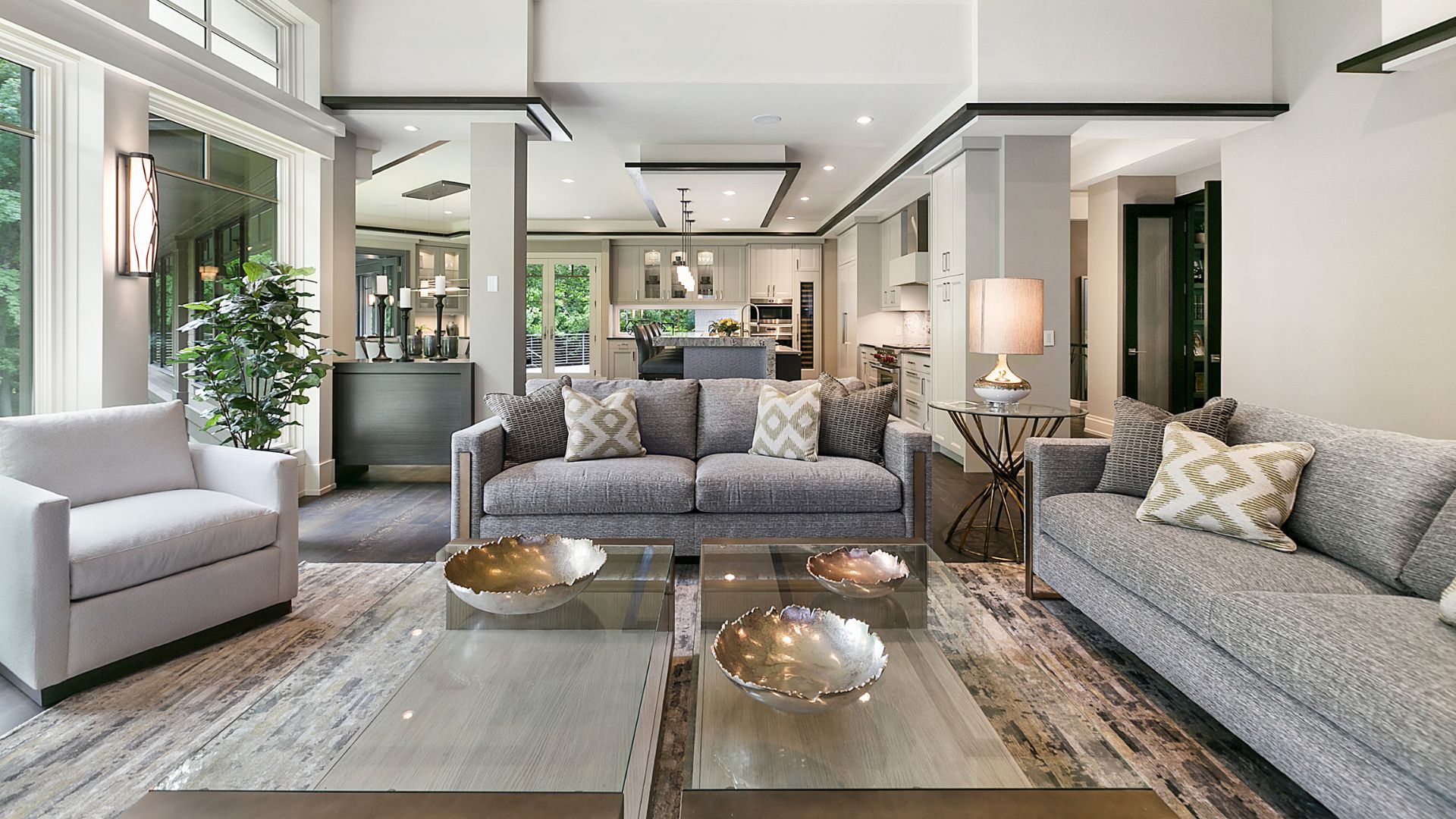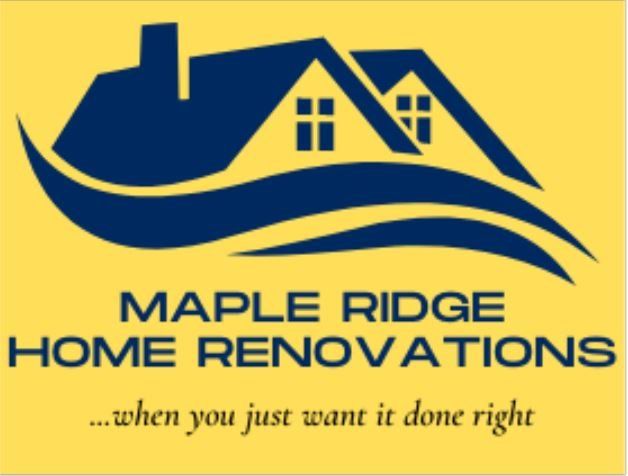MAPLE RIDGE HOME RENOVATIONS
Maple Ridge Home Improvements: Creating a Modern Mother-in-Law Suite in Your Home
In modern living arrangements, the concept of a mother-in-law suite has evolved into something stylish, functional, and inviting. As families increasingly seek flexible and multi-generational living solutions, designing a separate space for parents or in-laws within the home has gained significant popularity.
This guide will explore the wonderful possibilities of creating a modern mother-in-law suite that balances privacy, comfort, and convenience while seamlessly integrating it into your existing home.

Building A Mother-In-Law Suite
Site evaluation
Assess the site where the mother-in-law suite will be constructed. Consider factors such as soil conditions, drainage, utility access, and any potential obstacles or limitations affecting construction.
Architectural and engineering design
Engage an architect or designer to create detailed architectural plans for the mother-in-law suite. The plans should include accurate measurements, floor plans, elevations, and construction details. Collaborate with structural engineers to ensure the design is structurally sound and meets building codes.
Obtain necessary permits
Research and obtain the required permits and approvals from local building authorities. This typically includes submitting the architectural plans, engineering calculations, and other required documentation. Pay the necessary fees to secure the permits.
Construction timeline and scheduling
Develop a construction timeline and schedule in coordination with the contractor. Consider the availability of labour, delivery of materials, and any specific requirements for different stages of the construction process.
Foundation construction
Prepare the site and construct the foundation for the suite. This can involve excavation, pouring concrete footings, and building foundation walls or slabs.
Framing
Erect the structural framework of the suite according to the architectural plans. This includes installing walls, floors, and roof systems and ensuring proper alignment and support.
Plumbing and electrical work
Install plumbing and electrical systems following local codes and regulations. This includes running pipes, wiring, and installing fixtures, outlets, switches, and electrical panels.
HVAC installation
Coordinate with HVAC professionals to install the heating, ventilation, and air conditioning systems. Ensure proper sizing, ductwork installation, and compliance with energy efficiency standards.
Insulation and drywall
Install insulation in walls, floors, and ceilings to provide thermal and sound insulation. Follow best practices for insulation installation. Install drywall and finish it to create smooth and seamless surfaces.
Interior finishes
Apply interior finishes, including painting walls, installing flooring, cabinetry, countertops, and fixtures. This also includes installing doors, windows, trims, and other decorative elements specified in the design.
Exterior finishes
Install exterior finishes such as siding, roofing, windows, doors, and landscaping. Ensure proper weatherproofing and aesthetic appeal.
Inspections and quality control
Schedule inspections at various stages of construction to ensure compliance with building codes and regulations. This can include structural, plumbing, electrical, and final inspections. Conduct quality control checks to ensure proper workmanship and address any deficiencies.
Finalize and handover
Complete any remaining tasks, address punch-list items, and perform a final walkthrough to ensure all aspects of the suite are complete and functional. Obtain the necessary certificates of occupancy or compliance.

Things To Remember In Creating A Mother-In-Law Suite
Determine your goals and needs.
Start by defining your objectives for the mother-in-law suite. Consider who will be using the space, their specific needs, and the level of independence they require. Assess the existing layout of your home and identify potential areas that can be converted or expanded to accommodate the suite.
Assess zoning and legal requirements
Check local zoning regulations, building codes, and any legal requirements that can impact the construction or modification of the suite. Determine if any permits or approvals are necessary before proceeding with the project.
Plan the layout
Work with an architect or designer to create a well-thought-out layout for the suite. Consider privacy, accessibility, natural light, and flow between different areas. Decide on the essential rooms, including a bedroom, bathroom, kitchenette or full kitchen, living area, and storage space.
Incorporate universal design principles
Ensure the suite is designed with universal accessibility in mind. Implement wider doorways, lever handles, grab bars, non-slip flooring, and adjustable countertops to accommodate individuals of varying abilities and mobility levels.
Design and finishes
Select a design style that complements your existing home and creates a harmonious transition between the main living spaces and the mother-in-law suite. Choose durable and low-maintenance materials for flooring, countertops, and fixtures. Consider incorporating features that promote comfort and aesthetics, such as ample lighting, attractive furnishings, and well-placed storage solutions.
Install necessary amenities
Depending on your needs, equip the suite with essential amenities. These can include a small kitchen or kitchenette with appliances, a private bathroom with accessible fixtures, and laundry facilities. Ensure all utilities, such as plumbing, heating, and electrical systems, are appropriately connected.
Create a separate entrance
Provide a separate entrance to the suite for increased privacy and independence if possible. This can be achieved by converting an existing entrance or adding a new one. Incorporate safety features like motion-sensor lighting and a secure locking system.
Furnish and decorate
Furnish the suite with comfortable and functional furniture that suits the needs and preferences of the occupants. Consider using space-saving solutions and multi-purpose furniture to optimize the available area. Personalize the décor with thoughtful touches that make the suite feel warm and inviting.
Consider shared spaces
While privacy is essential, creating shared spaces where your loved ones can interact with the rest of the family is also essential. This could include a shared outdoor patio, a communal dining area, or a comfortable living room within the main part of the house.
Test and adjust
Test all systems and amenities once the mother-in-law suite is completed to ensure everything functions properly. Make any necessary adjustments or modifications to enhance the comfort and usability of the space.
For Your Home Improvements
Creating a mother-in-law suite in your home is a thoughtful and practical way to accommodate the needs of your loved ones while promoting independence, privacy, and togetherness. The design options for a mother-in-law suite are varied, allowing you to customize the space to suit your specific requirements, available space, and budget.
Looking for reliable home improvements in Maple Ridge? Maple Ridge Home Renovation specializes in old house renovation, kitchen updates, bathroom remodelling, and creating additional living spaces like patio additions. Our dedicated team is committed to delivering renovations that meet your immediate needs while adding long-term value to your property. Contact us today for your
Maple Ridge home improvements!
Book a Service Today
We will get back to you as soon as possible
Please try again later


